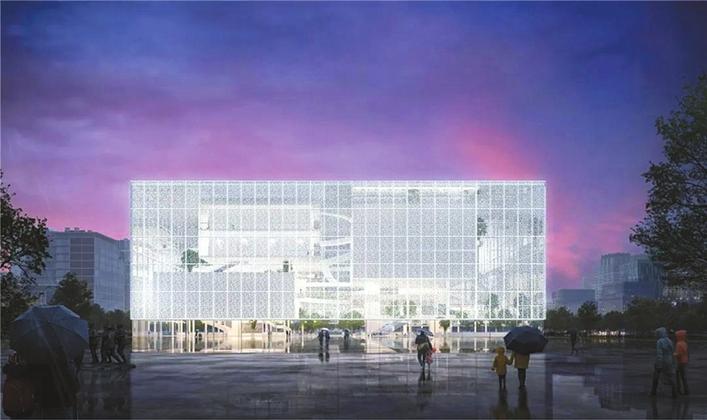Design for reform exhibition hall unveiled
Writer: Zhang Yu | Editor: Holly Wang | From: Shenzhen Daily | Updated: 2021-03-10

A computerized image of the winning design for the Shenzhen Reform and Opening-up Exhibition Hall. Shenzhen Special Zone Daily
The winning design for the Shenzhen Reform and Opening-up Exhibition Hall was released in a competition sponsored by the Shenzhen Municipal Public Works Bureau on Friday, Shenzhen Special Zone Daily reported.
The exhibition hall is part of three future landmarks to rise in the Xiangmihu area in Futian District. The other two landmarks are the Shenzhen Finance Culture Center and the International Performance Center.
The exhibition hall will be located in the central area of the Xiangmihu area, north of Shennan Boulevard and on the central axis of the ecological corridor of Xiangmihu.
The exhibition hall will cover an area of about 34,900 square meters, with a total construction area of about 90,000 square meters encompassing the exhibition area, the collection preservation and protection area, the education area, the public service area, and the comprehensive business and academic research area.
The winning design for the exhibition hall is the work of Sou Fujimoto Architects and Donghua Chen Studio, which stood out among 47 international top design teams after four rounds of competition.
According to the design scheme, the whole architecture of the exhibition hall can be interpreted as a “garden in a box.” The building’s open and transparent designs echoes the theme of the reform and opening-up exhibition hall.