SZ Book City Bay Area Store wins MUSE Design Awards
Writer: Wang Jingli | Editor: Nie Lumeng | From: Shenzhen Daily | Updated: 2024-06-20
The Shenzhen Book City Bay Area Store project, known as the “Eye of the Bay Area,” has been chosen as a MUSE Design Awards Platinum Winner, as recently announced by the MUSE Design Awards.
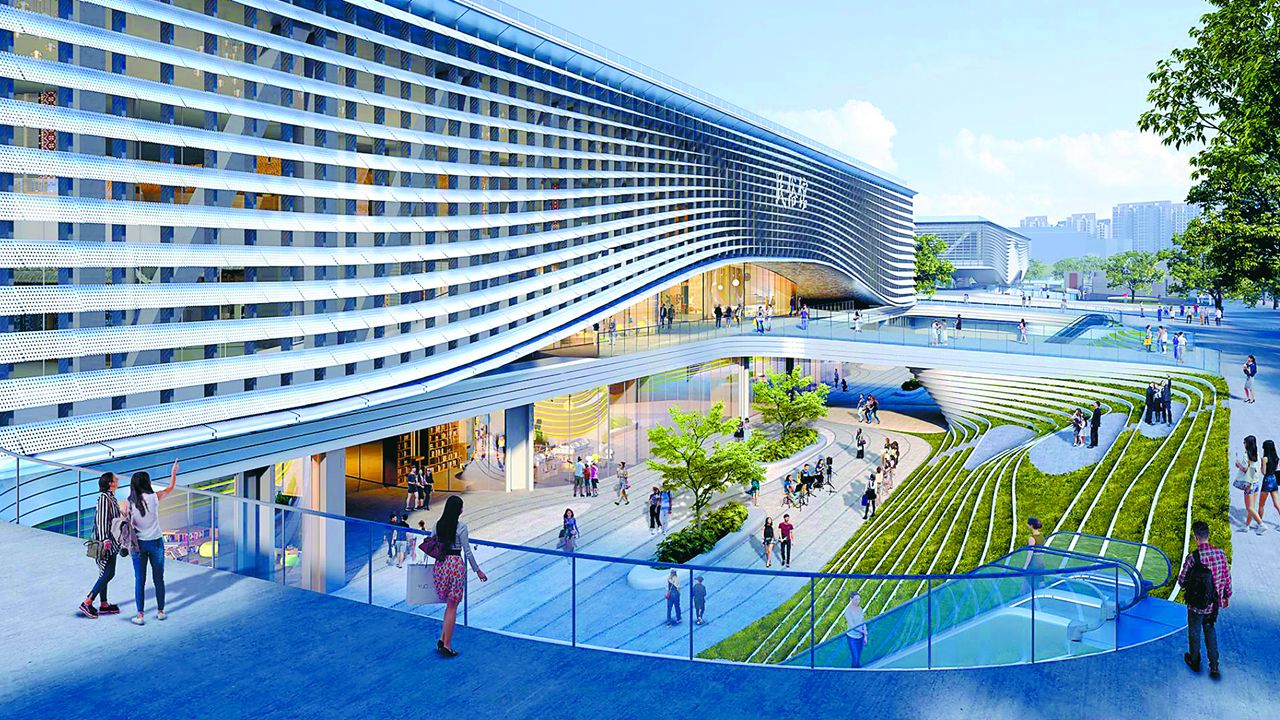
A computer-generated image of Shenzhen Book City Bay Area Store’s facade. Photos from the project
Established in 2015 by the International Awards Associate (IAA), the awards honor and celebrate the global leaders in design and innovation. They are recognized as one of the most prestigious awards in the design industry. The awards recognize excellence in a variety of disciplines globally, including architecture, interior design, product design, landscape design, lighting design, packaging design and fashion design.
The Shenzhen Book City Bay Area Store, located in Phase 2 and 3 of Haibin Square in Xin’an Subdistrict in central Bao’an, is slated for completion by the year’s end and is set to commence operations in 2025.
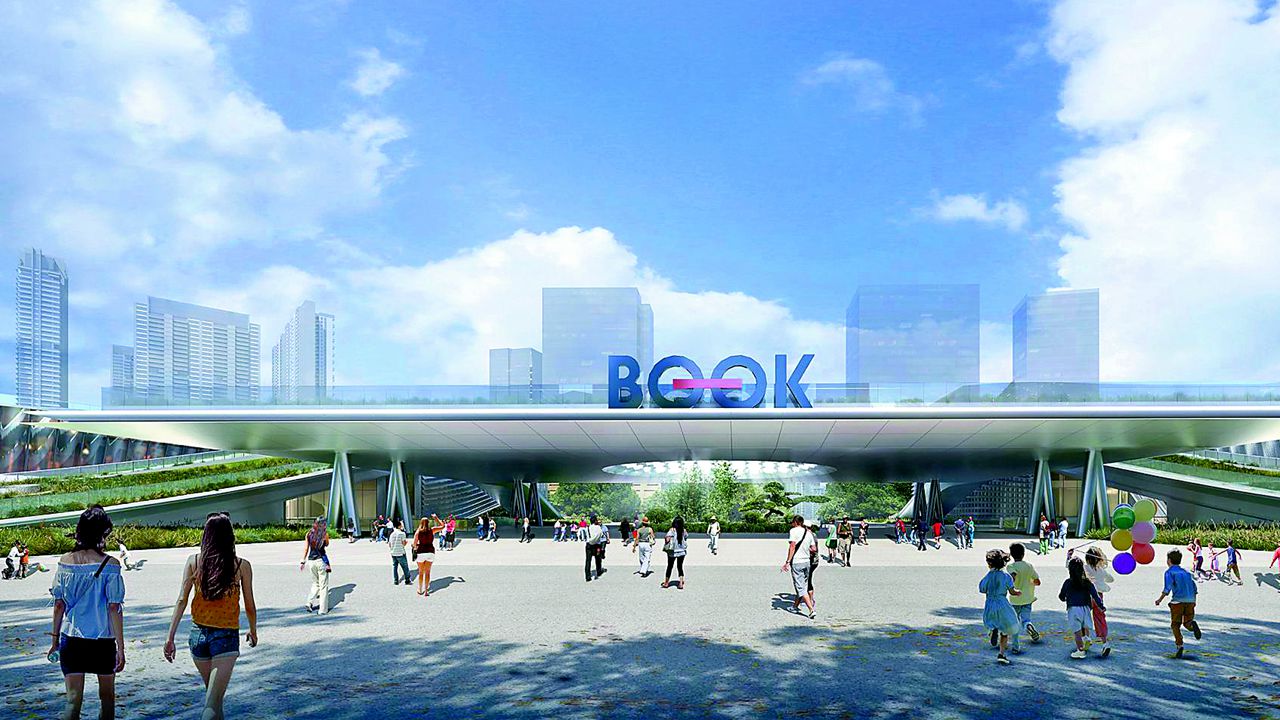
A computer-generated image of Shenzhen Book City Bay Area Store’s facade.
Upon its completion, it will span 66,000 square meters with two above-ground levels and two underground levels.
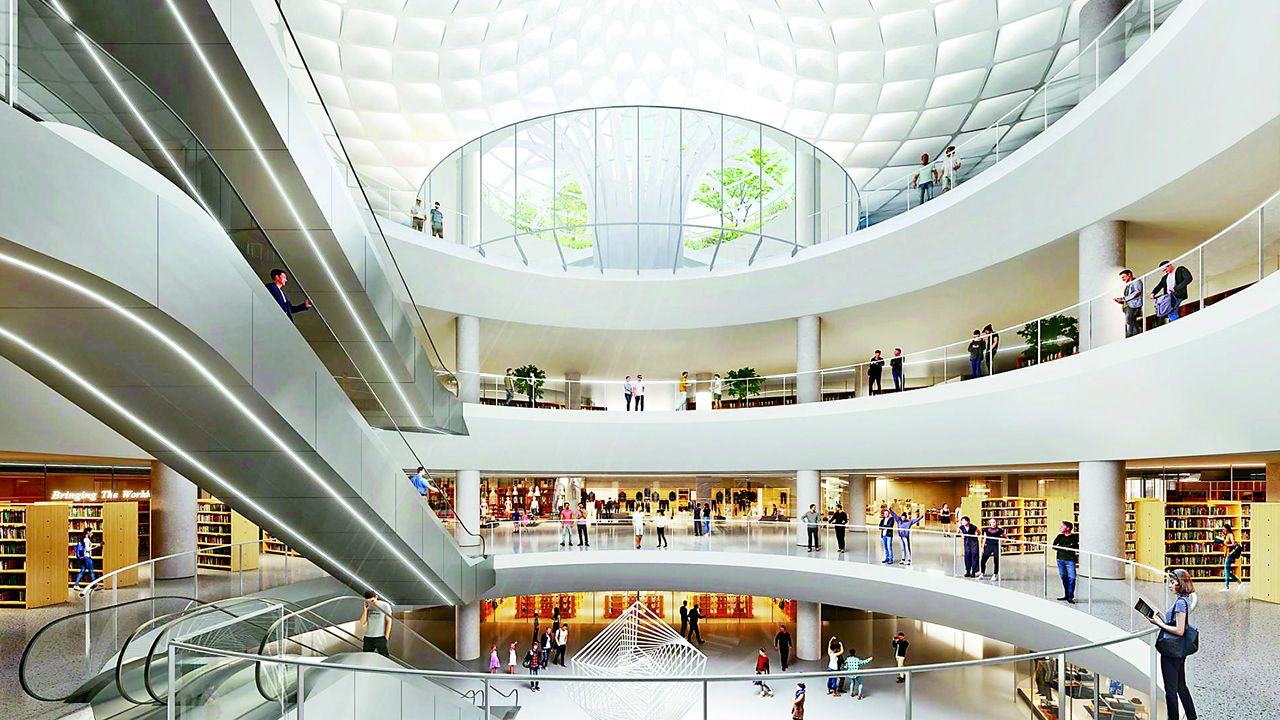
A computer-generated image of Shenzhen Book City Bay Area Store’s interior.
The bookstore is designed to be a multicultural platform focusing on knowledge service and integrating culture with life, aiming to be an iconic cultural complex in the Guangdong-Hong Kong-Macao Greater Bay Area.
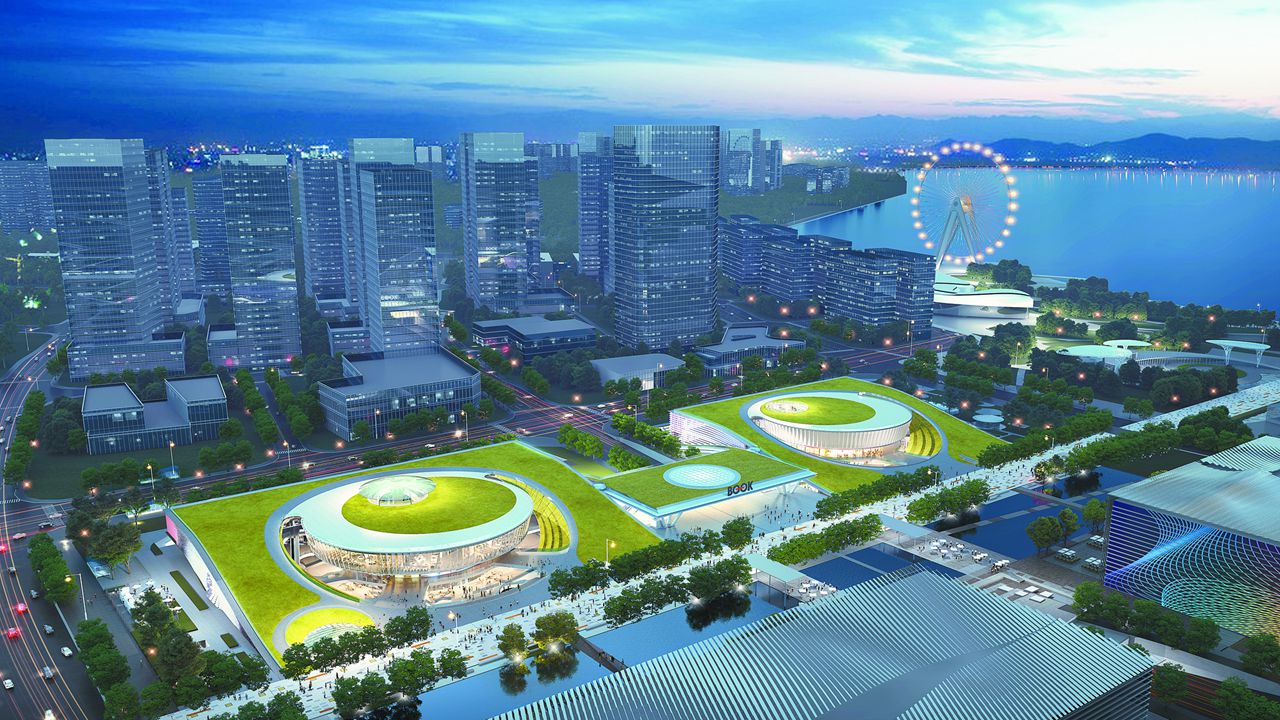
A computer-generated image of Shenzhen Book City Bay Area Store and its surrounding in Bao’an District.
Designed with a double-jade plate concept, the bookstore’s structure combines Chinese aesthetics with Lingnan characteristics. It will feature diverse ecological green spaces that establish a cultural nucleus harmonizing urban life with nature.
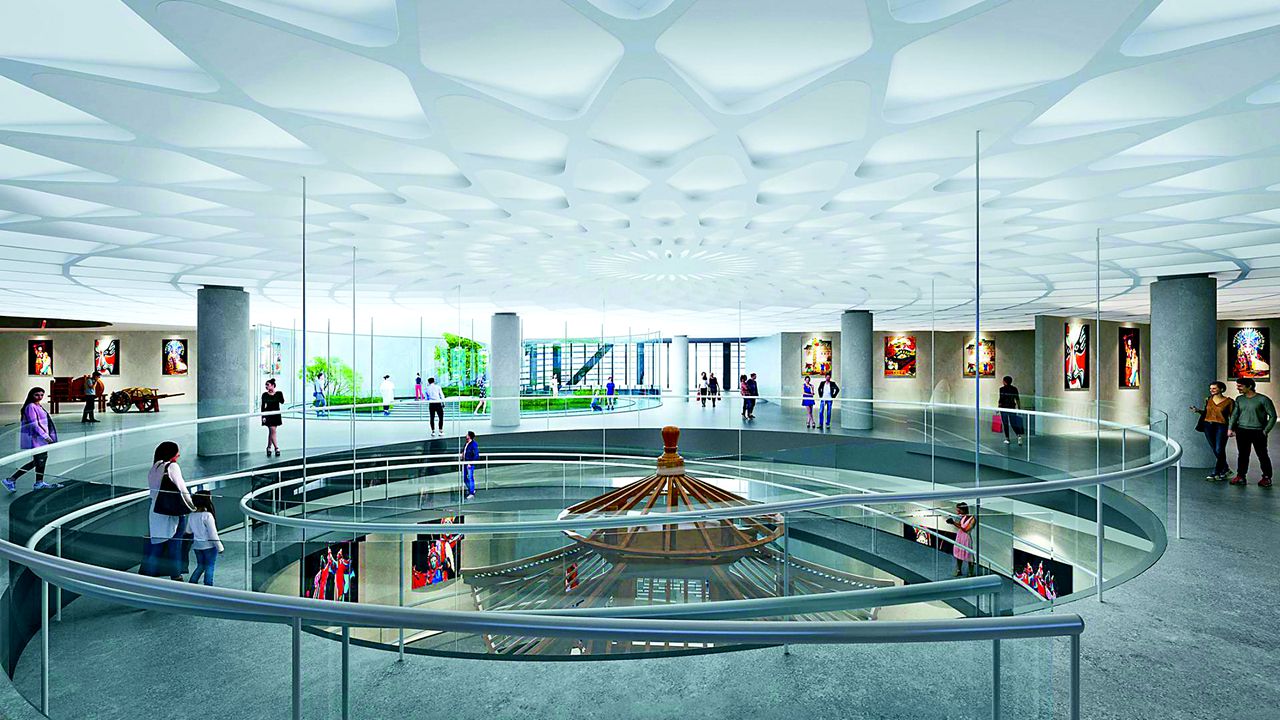
A computer-generated image of Shenzhen Book City Bay Area Store’s interior.
Furthermore, the design integrates low-carbon principles by optimizing building layouts, enhancing natural ventilation, lighting, shading, and greenery to craft a welcoming cultural setting that prioritizes people’s comfort.