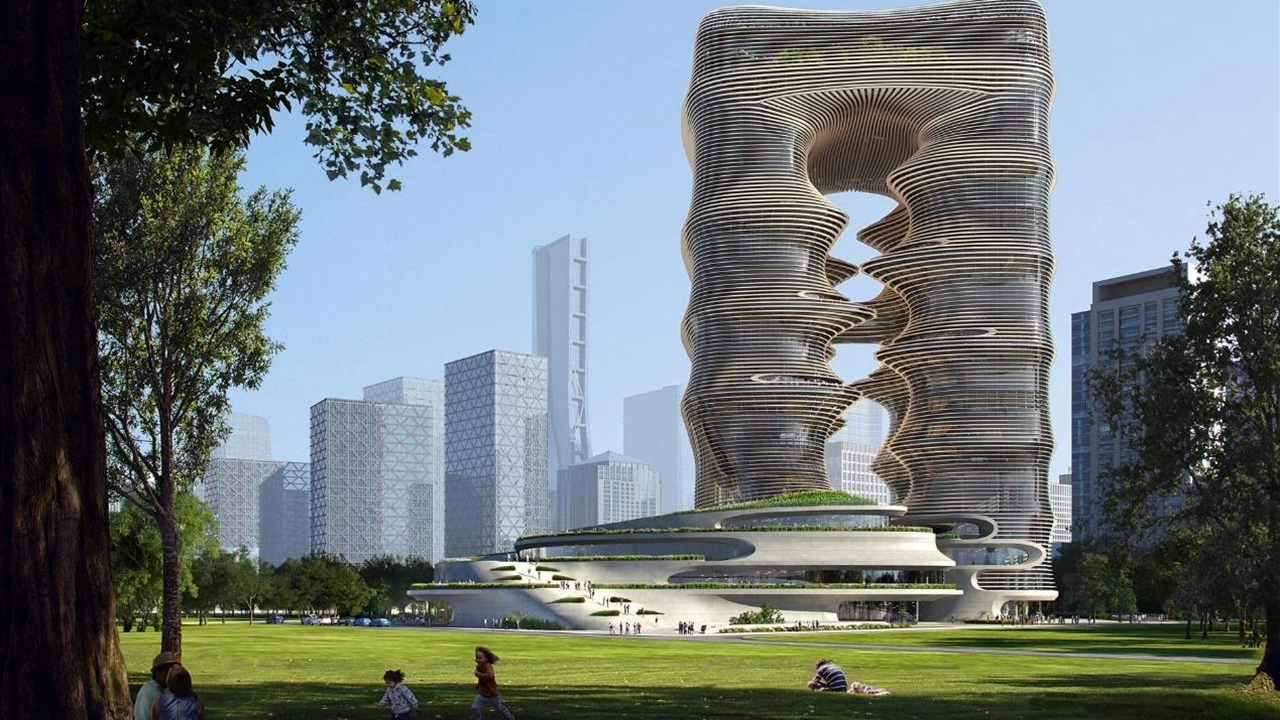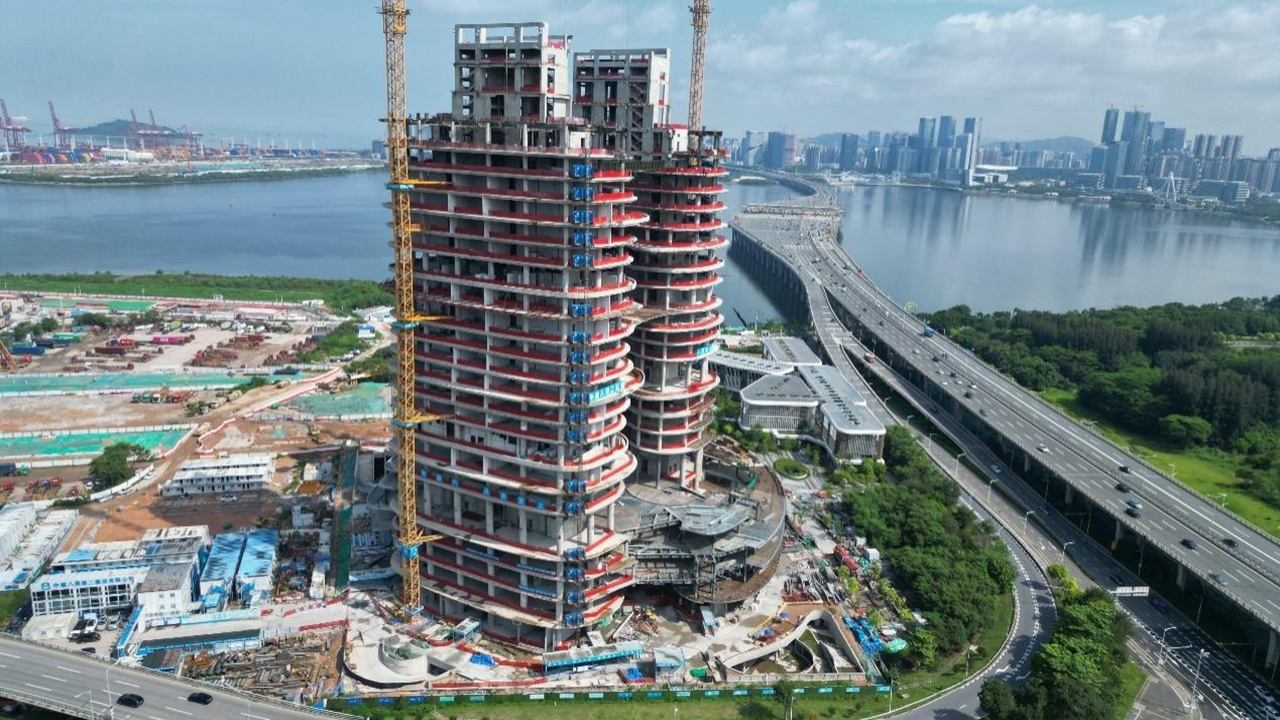Structural Construction of Yidan Center's main building nears completion
Writer: Yu Yuanfan | Editor: Lin Qiuying | From: Shenzhen Daily | Updated: 2025-09-01
Construction of the Yidan Center in Qianhai is progressing steadily, with around 96% of the structural construction now completed.
Designed by Zaha Hadid Architects, the project is an innovative complex dedicated to lifelong learning. Drawing inspiration from natural canyons, the traditional Chinese philosophy of “unity between heaven and humanity,”and the quest for essence in modern education, the center aims tocreate a public space defined by sustainability and vitality.
 A render image of the Yidan Center.
A render image of the Yidan Center.

An aerial view of the Yidan Center under-construction in August 2025.
Located in Shenzhen Qianhai’s Qianwan area, the Yidan Center is adjacent to the Qianhai Museum and Harrow International School, and faces Tencent’s new headquarters campus across Dachan Bay.
Standing 139.18 meter tall with atotal floor area of about 166,500 square meters, the building will have 24stories above ground, including five-stories of podium level, and another three underground levels, for office, education, cultural and commercial purposes.
As a key project in Qianhai, the Yidan Center echoes with the area’s goal of becoming a hub for international and innovative education. YiPai, the educational brand located in the podium of the Yidan Center will offer the public more diversified learning experiences.