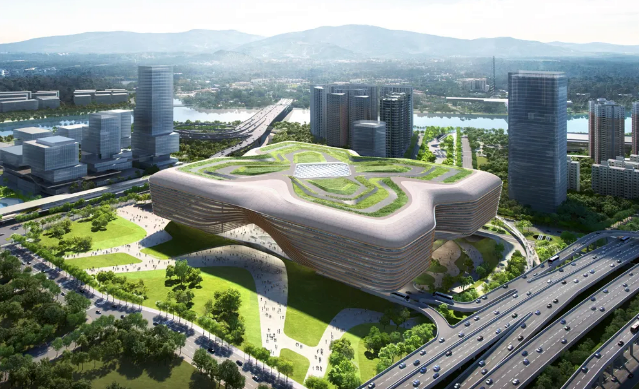Design team describes new checkpoint
The design team of the new Huanggang Checkpoint project suggested three key phrases for their design ideas — high-efficiency, compatible and green — when being interviewed by Shenzhen Special Zone Daily recently.

The plan was jointly crafted by Aedas, the world’s only local and global architecture and design firm, Shenzhen-based design group CAPOL, and Shenzhen Transportation Design & Research Institute Co. Ltd.
The team finally won the design bid out of 81 top design companies from home and abroad.
The checkpoint area, covering nearly 80,000 square meters, will be built with a high-efficient exit-entry border inspection venue and a three-dimensional traffic hub.
The design for the checkpoint building is in a symmetrical style, with new stone materials used for its exterior walls.
The exit-entry hall and the inspection site for passenger cars will be constructed in a three-dimensional layout, varying between four stories above the ground and three stories under the ground.
Each story is designed for a different function. For example, the ground floor will be reserved for non-border-crossing traffic and the third floor underground will be the entry hall for travelers.
The building is 45 meters high, with a floor area of more than 400,000 square meters.
A green public space will also be built to connect new Huanggang Checkpoint and Futian Checkpoint.
The element of “bougainvillaea spectabilis,” known as the flower of the city, was included in the design of the interior roof of the checkpoint building.
The new checkpoint building will discontinue cargo inspection services and become a traveler-only checkpoint under a joint-checkpoint, co-location scheme upon completion at the end of 2022. It is expected to handle 300,000 travelers and 30,000 cars on peak days.
The team told the Daily that they are willing to join the city’s efforts to build urban spaces, to promote urban renewal, and to showcase the city’s characteristics by using new technologies.