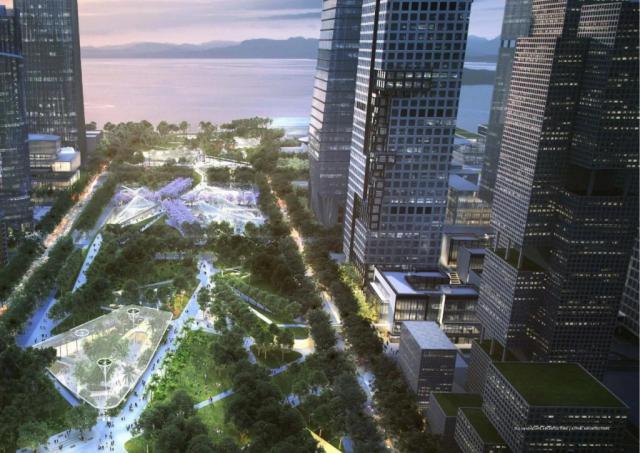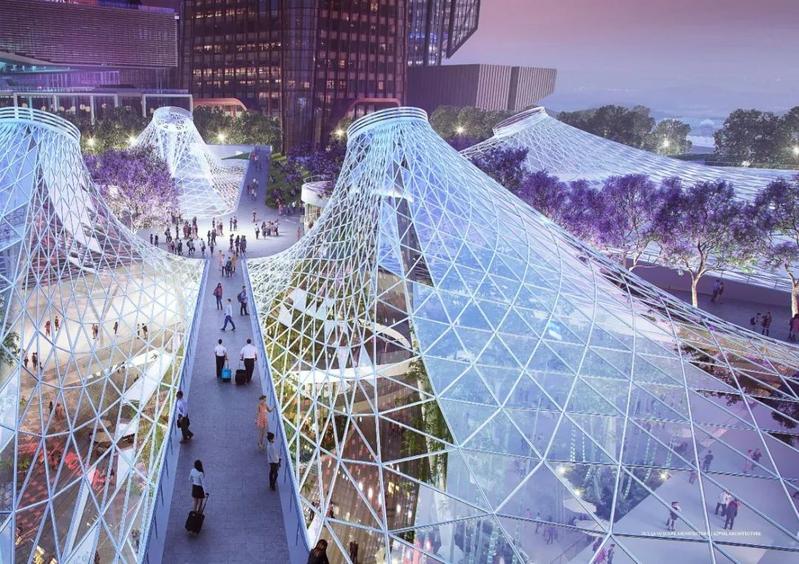Design selected for Super Headquarters
The landscape design for the areas along the central axis of Shenzhen Bay Super Headquarters Base in Nanshan District was recently released, Shenzhen Special Zone Daily reported Saturday.

The design plan named “super campus,” originally drafted by TLS Landscape Architecture and London-based architectural practice AZPML, was finally selected out of eight entries in a design bid kicked off last year.
The city’s spirits, which are openness, learning, cooperation and innovation, were applied to the design plan to form an innovative learning community, along with an open and connected biological landscape.
According to the plan, a forest park will be built at the northern part of the headquarters base. The park will be created with forest and mountain elements for the purpose of natural education.
Classrooms for biology and greenhouses for plants will also be set up to form an outdoor natural science education center and a nature-themed art garden.
A transport hub will be built in the central area of the axis, connecting the underground transportation hall through a “crystal hill-shaped” roof.

Once complete, it will be a “super transport hub” that connects six Metro lines to public services, businesses and cultural facilities.
The southern section of the central axis was designed as an art and performance park to provide a space for artists and performers to exchange and practice, which will add a cultural texture to the headquarters base, according to the report.
The Super Headquarters Base in Shenzhen Bay has an area of approximately 117 hectares and of 5.2 million square meters in total scale of construction.
Surrounded by Binhai Boulevard, Shenwan Road 1, Shenwan Road 5, Baishi Road 3 and Baishi Road, the area will focus on providing top of the line headquarters offices for industries to be a world-class super CBD, supplementing the offices with functions such as venues for international conferences, exhibitions and cultural and art programs.
In the future, the area will be connected to Shenzhen Bay Park to form a central green axis system.