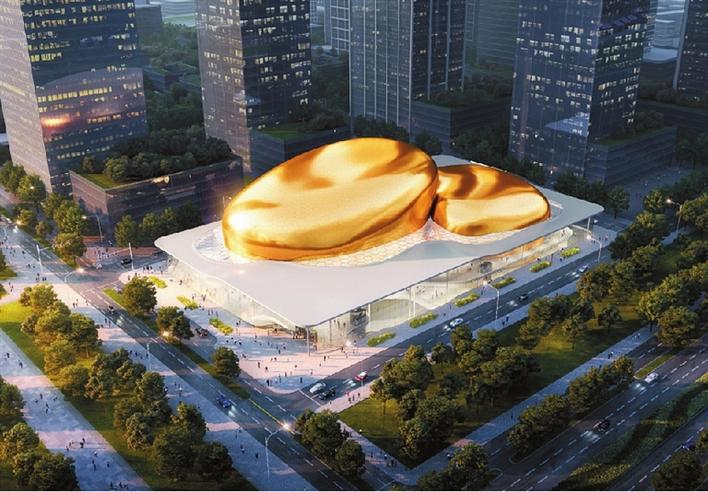Winning designs for landmarks unveiled
Writer: Chen Siqi | Editor: Holly Wang | From: Shenzhen Daily | Updated: 2021-03-01

A computerized image of the winning design for the International Performance Center. File photo
Winning designs for the International Performance Center and Shenzhen Finance Culture Center from an international competition were unveiled by the Shenzhen Municipal Public Works Bureau on Friday.
The design for the International Performance Center from Ennead Architects LLP and its Shanghai branch stood out from 44 local and international design projects.
The International Performance Center, located on the north side of Shennan Boulevard, covers an area of 15,000 square meters, with a total floor area of 53,000 square meters.
The center’s unique design consists of two golden egg-shaped structures resting atop a rectangular roof. The center will include a 2,000-seat theater and a 1,000-seat concert hall, plus supporting facilities.
The winning design for the Shenzhen Finance Culture Center was selected from 40 local and international projects. It is designed by China Southwest Architectural Design and Research Institute and Swooding Architects.
The center is shaped like folded mountains, which expresses the hope for long-term stability for the financial development.
The Shenzhen Finance Culture Center, located on the west side of the International Performance Center, covers an area of 17,300 square meters with a floor area of 48,000 square meters. It will be a home to a finance museum and financial trading platform.
Upon completion, these will be two landmarks to rise in the Xiangmihu area that will join the existing Shenzhen Reform and Opening-up Exhibition Hall.