DJI's futuristic headquarters building wins awards
Drone giant DJI's headquarters building, DJI Sky City, won the 2020 ArchDaily China Building of the Year's top award, according to results announced yesterday.
One of the world's largest architecture and interior design awards judged by the public, the 2023 ArchDaily China Building of the Year Awards nominated over 4,500 projects across 15 different categories. The second- and third-place winners are Qintai Art Museum in Wuhan, Hubei Province, a modern public cultural landmark designed by Deshaus, and Xi Hall in a scenic spot in Guangzhou, a Lingnan-style structure designed by say architects. The winners were announced yesterday, after months of voting and more than 80,000 votes.
"This year we celebrate three projects that focus on the public architecture with different kinds of forms. The winners are a mere reflection of the vast outreach of the profession,” an ArchDaily press release said.
DJI Sky City, located at the heart of the Liuxiandong headquarters base in Nanshan District, was put into use in September 2022, after six years of construction. To creat the design of this new home base, DJI teamed up with leading architectural firm Foster + Partners.
Intended to resemble a "floating community in the sky," the building is the world's first asymmetrically suspended steel-structure superhigh-rise of over 200 meters high. It covers an area of 17,600 square meters and has a total construction area of about 240,000 square meters.
DJI Sky City integrates office, research and development, flight testing and public facilities, and consists of twin towers (40 floors in the west tower and 44 floors in the east tower) connected by a sky bridge. DJI plans to show off new drone technology from that bridge, while also holding formal product launches in a new theater inside the building.
Grant Brooker, who is the head of studio at Foster + Partners, said, “Our aim is to create a unique environment that embodies the spirit of invention and innovation that has allowed DJI to lead the world in robotics and technology.”
The floors are arranged in floating volumes cantilevered from central cores by large steel megatrusses – creating large, column-free spaces throughout, with unique quadruple-height drone flight testing labs, according to Foster + Partner's description of the design.
The building, with several sky gardens, provides green leisure spaces for employees. It also houses public facilities such as a community health center to provide convenience for the surrounding residents.
The designers of the new DJI building have built a number of other high-profile tech company buildings, including the Steve Jobs Theater in Cupertino, California as part of Apple's newly rebuilt headquarters, and numerous Apple retail stores, including the one in San Francisco’s Union Square.
The magnitude of this new headquarters reflects positively on the market position of DJI. The PWC (PricewaterhouseCoopers) Global Consumer Insights Survey projects the growing drone market to be worth US$17 billion by the year 2024. According to Reuters, DJI controls roughly 70% of the global consumer drone market.
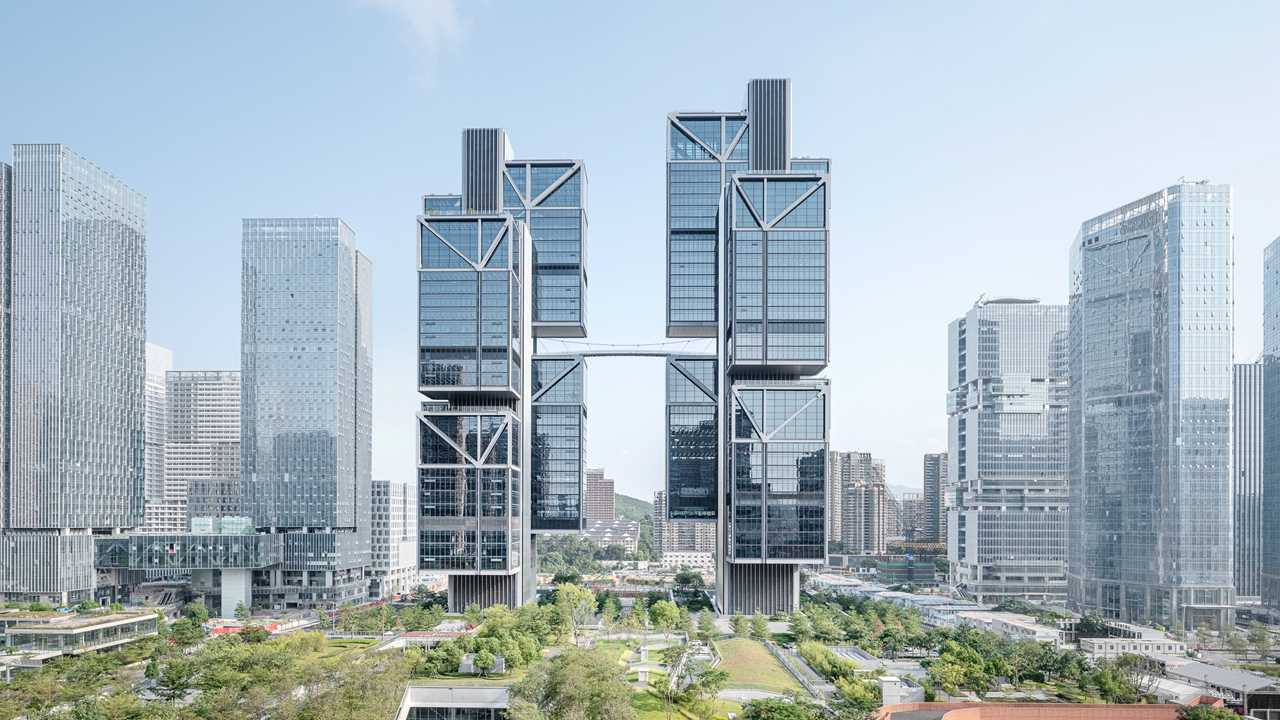
The DJI headquarters building features an interconnected pair of towers. File photos and photos from ArchDaily website
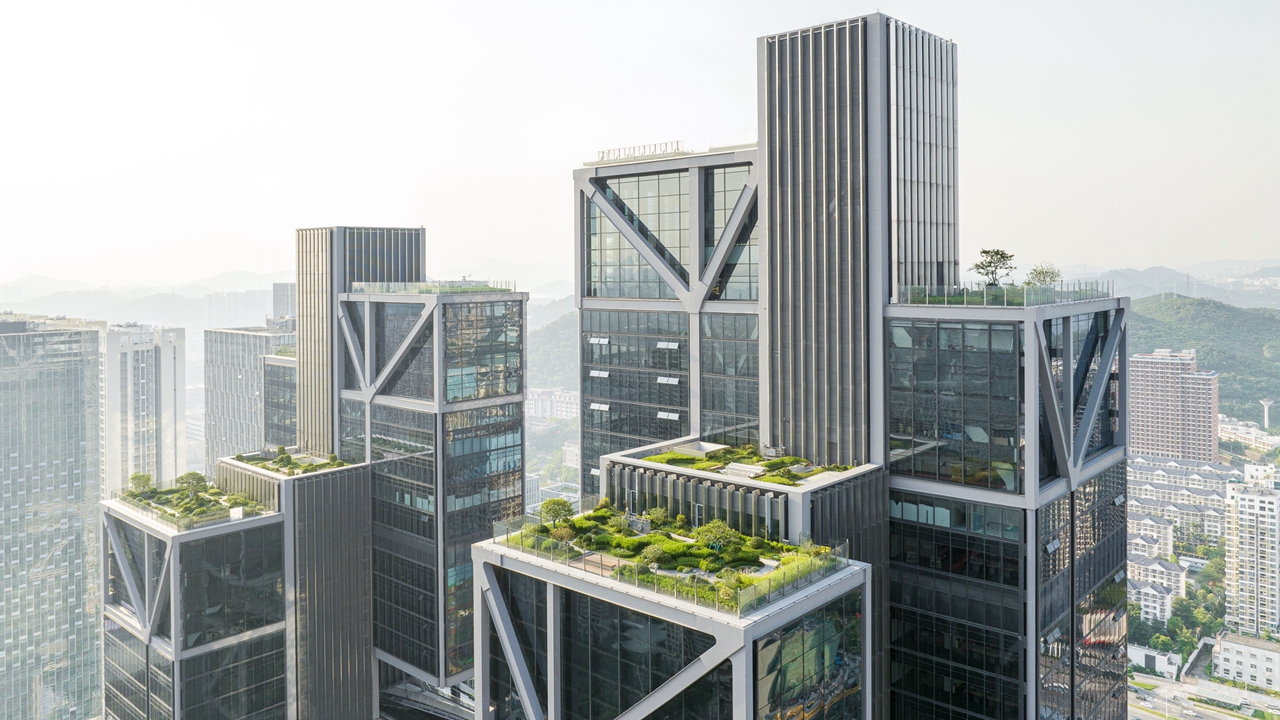
The twin towers house office areas, research and development spaces, and public exhibition space, including a full theater and robot fighting ring, to showcase the company's latest drone tech.
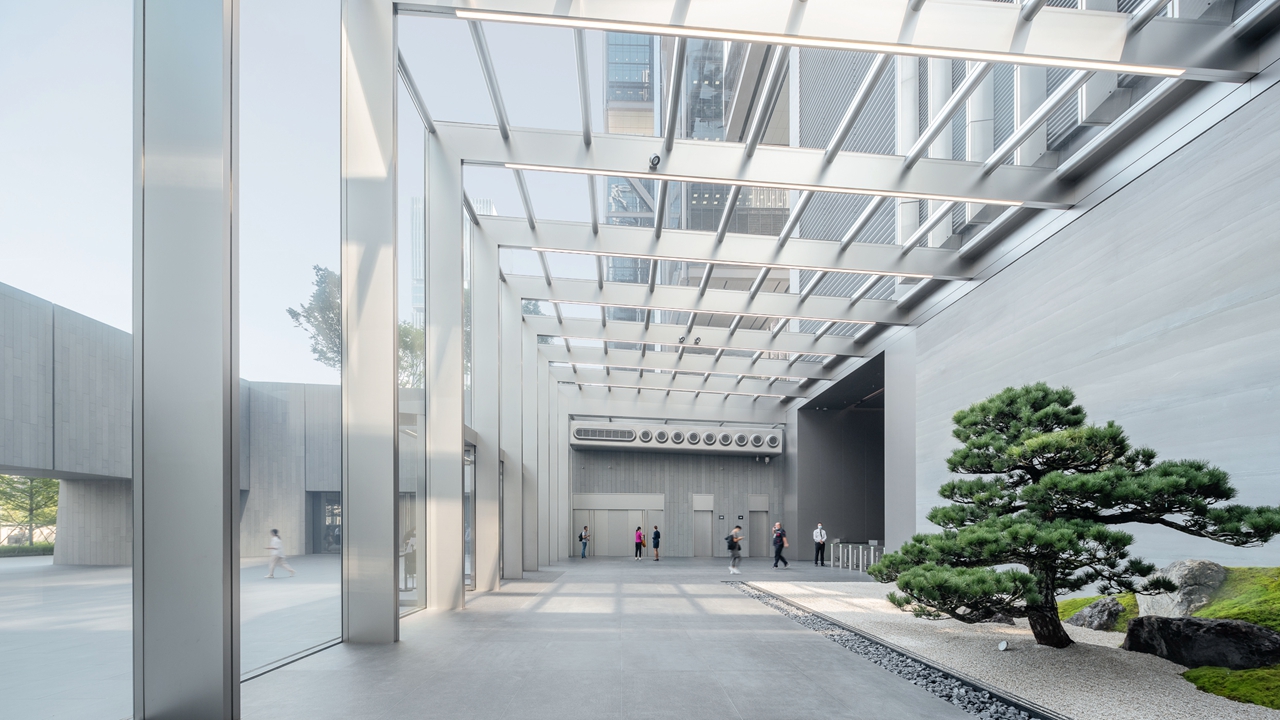
The lobby of the building.
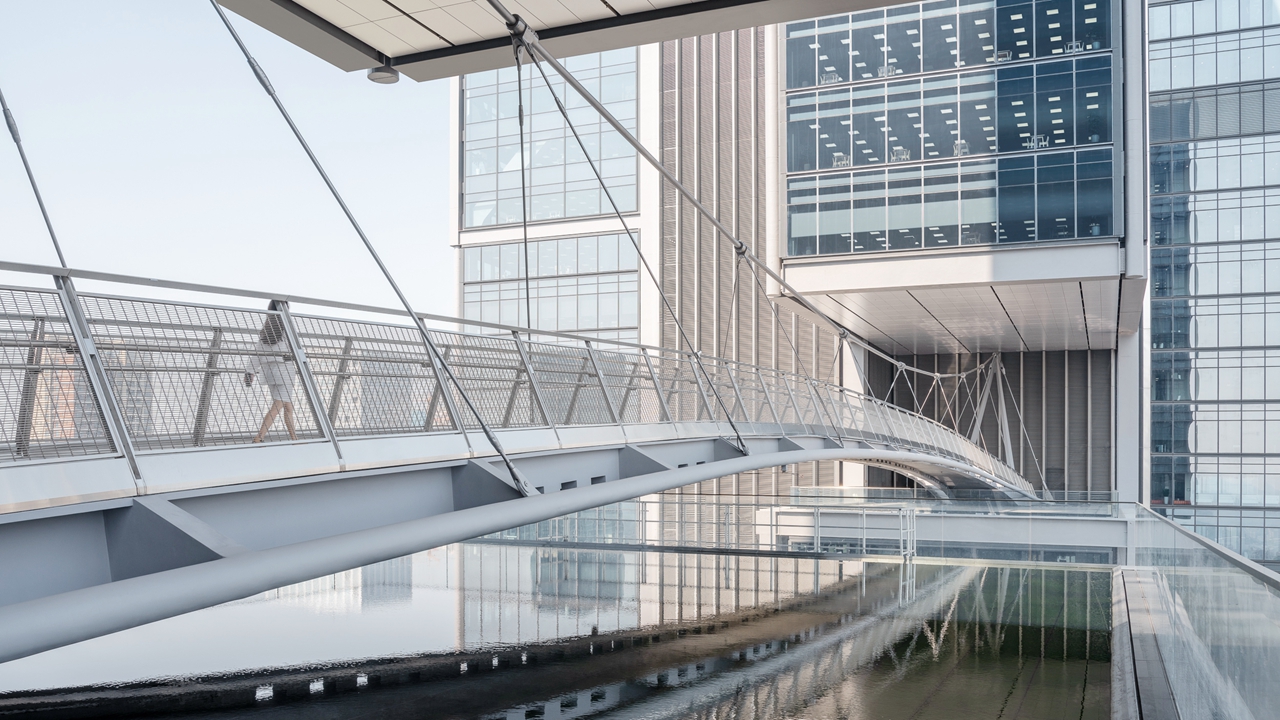
The twin towers are connected by a sky bridge.
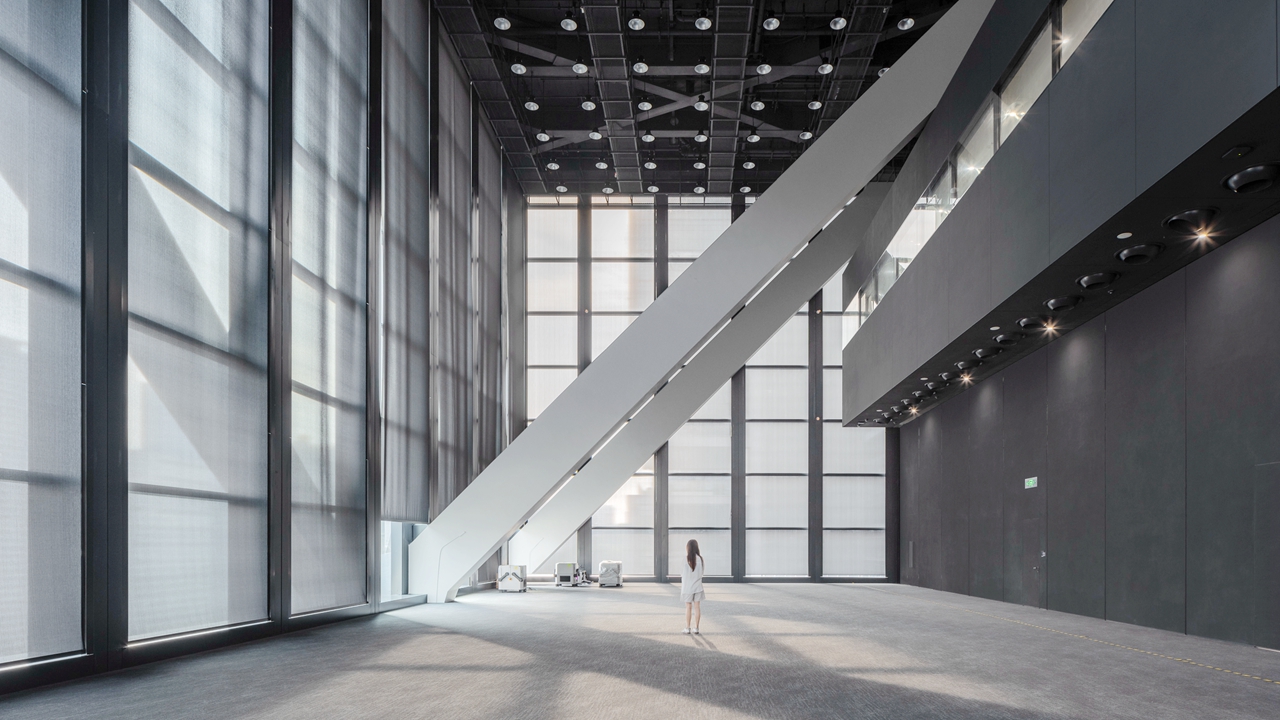
A quadruple-height lab inside the building that will be used for test flights of drones.
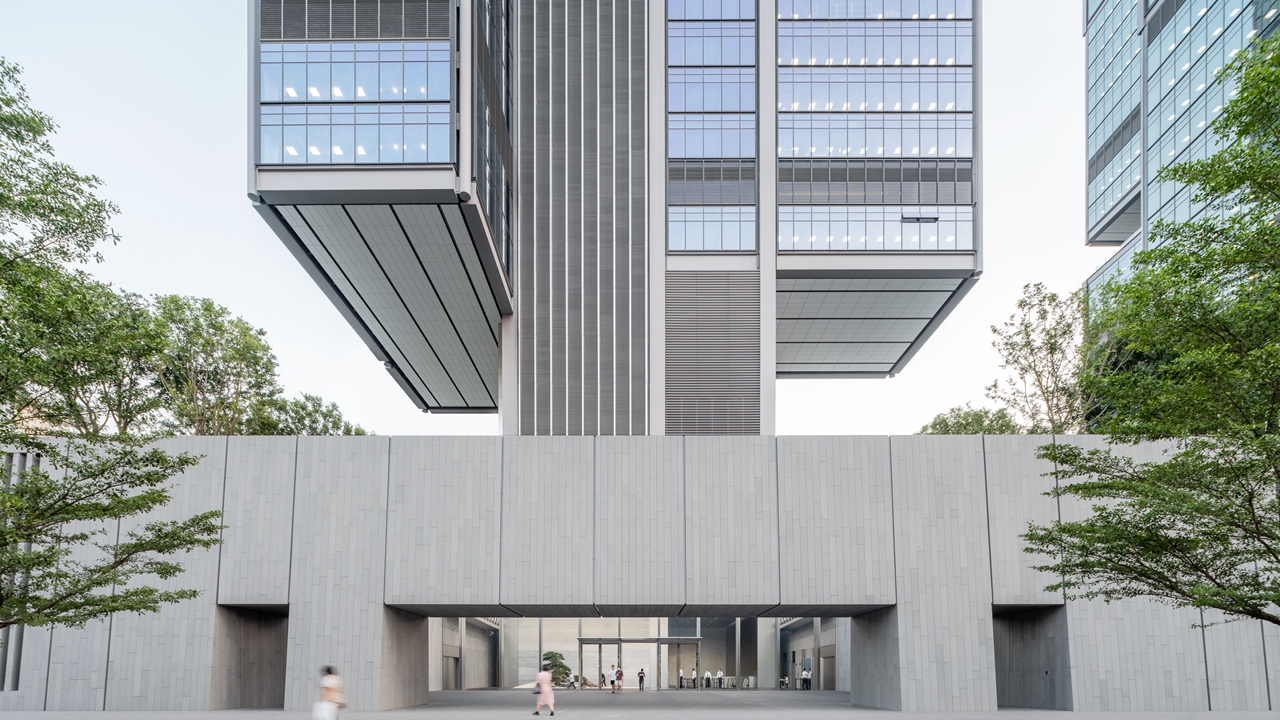
The floors of the building are arranged in floating volumes cantilevered from central cores by large steel megatrusses.

A distant view of the DJI headquarters building.
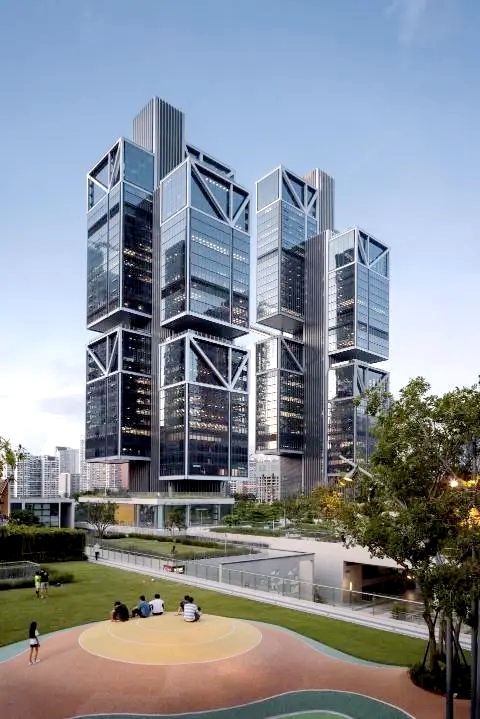
The building is designed to resemble a “floating community in the sky."